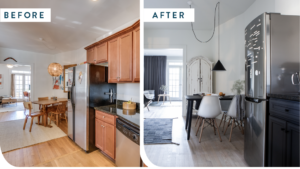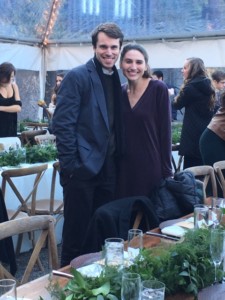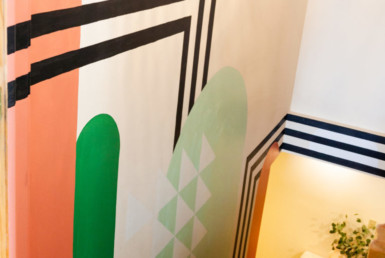Making a Home Your Own: One Family’s Story
We truly love helping our clients find new homes. As we look at properties, it is always enjoyable to help guide our clients as they begin to narrow down what aspects of a home are really important. Walking through houses, they begin to realize which things are essential, those that are not important after all, and ones that will have to be changed to make the right house into a home they will love. They begin to see past what is actually there to see the potential in a space that offers some of the unchangeable things they value. This is a satisfying process for us and for our clients.
However, the real fun for us comes when we are able to hear about and see houses that we have helped our clients buy once they have made them into homes. We love to see the before and after, to see the changes that have been made and the personality of the new homeowners displayed through so many personal touches.
Recently, we interviewed one couple about their experience in choosing and buying their condo and about the process of making that condo into a home that felt cozy to them and welcoming to others. As you enjoy reading below about Philip and Lisa and their first experience buying and settling into their home, consider the things that you prioritize in a home, the things that make you feel comfortable and relaxed in a space, and the beauty of a home that reflects your personality, values, and style.
What features initially drew you to this condo?
Prior to living in Richmond, we lived in two different studio apartments in Charleston, South Carolina. During those living situations we learned a lot about what we valued in a home. Our number one priority was context–we wanted to be in a place where we could see public life happening outside our windows, and we wanted the opportunity to both contribute to the public realm and also retain privacy when needed. Features like the balcony and the condo’s location on the first floor of a building within the Museum District beautifully enabled our participation within the neighborhood. We could open up our windows and doors to hear and be heard by neighbors walking past, while the layout granted us interior space for privacy as well.
While we don’t need a lot of space for the two of us, we also enjoy, and have a knack for, hospitality. We’ve learned that the amount of square footage matters significantly less than how that space is formatted. We found that the 830 square feet were more than enough, and the size offered an ideal space for 6-8 people without feeling cramped. The layout of the bedrooms, jack-and-jill bath, living room, and dining area helped tremendously. We remember one of the first times we invited people over was for a storytelling night. About 10 people gathered in the 200 square foot living room. Were they a little squished? Sure. But as soon as the words from a JRR Tolkein short story filled the room, no one seemed to mind.
Before 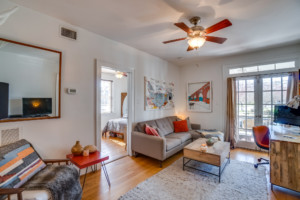
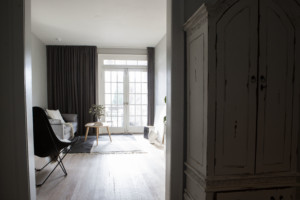
What changes did you make before you moved in? What was that process like?
We are able to look back at it now with gratitude, but this was not the happiest of times for us. When we planned the changes for this new home, we became far too fixated on making the space absolutely perfect, trying to build our self-worth around how it looked. This was quite a growing process. Although we are proud of how the space turned out, we want to be clear that it has no impact on our core identities, and we ought not to be credited as any kind of cool hip humans for doing these things. We have to daily fight the urge to long for others to think that about us with creative projects like this one, so we hope these changes come as inspiration to others, and we hope our failures encourage others to guard themselves against making their homes into their end-all-be-all like we initially did.
That being said, here are the three main changes we made:
Inspired by Nordic interiors, we re-stained the floors with a Danish white-wash to lighten them up and coordinate better with our furniture. Secondly, we removed the upper cabinets from the kitchen and painted the bottom ones. We traded storage space for breathing space and implemented alternative storage solutions instead (a thin unit against the wall for cans and jars and a meaningful antique china cabinet for our plates and glasses). That change made a major impact because it brightened up the entire kitchen. The final change we made was painting each of the rooms (some of them multiple times to get just the right shade; see paragraph one on wrestling with perfectionism…). We also called upon help from experts and friends for all of these changes—we encourage you to do the same!
What ideas were important to you as you made decisions about how you wanted your condo to be arranged and to look and feel?
We hoped that these three ideas would form our decisions: rooted, cozy, and inspiring.
Rooted: We think it is easy to forget that specific places exist within a larger context. Design can provide us thoughtful glimpses of the past, which then helps root us in our present context, and find our place within a larger narrative that will extend into the future. Rooted design is vital as we seek to build thriving families, neighborhoods, cities, and global communities. In an increasingly individualized society, rooted design reminds us that we are not alone, nor the center of the universe.
Cozy: Actually, the Nordic concept of coziness (Sweden’s “mysigt,” Norway’s “koselig,” and the most famous, Denmark’s “hygge” etc.) offered us invaluable insight. Cozy, welcoming design provides people warm, comfortable spaces that ultimately act as refuges in an anxiety-laden world. Since we are relational beings, we wanted to offer a place that facilitated face-to-face interactions with people. We need both shelter and community; a cozy abode helps us rest—both physically and emotionally—in ways impossible for sterile spaces to facilitate.
Inspiring: Many of the places we frequent in our cities today are designed simply for instant gratification and consumption—whether cafés tailored for Instagram vignettes, TV screens cloaking restaurant walls, or digital technology determining the layout of a living room. We hoped to design an inspiring home that facilitated participation, through the creation of culture, not merely its consumption.
Practically, these ideas played out in decisions such as using a projector instead of a television set so that watching TV or movies became a special event that took time to set up rather than a go-to habit. We wanted books to be accessible at all times to retrain our brains to pick those up before our hands typed a URL. We also added plants in almost every room to begin blurring the lines of interior and exterior environments. We scattered memory markers (such as photos, gifts, arts, etc.) around our apartment to remind us of friendships and experiences that have shaped us. Our office/guest room was an important project because both of us worked partially from home, but we were also adamant about having a sofa that could be converted into a guest bed for visitors, without them feeling like they were sleeping in an office (or like we were working in a bedroom).
Before 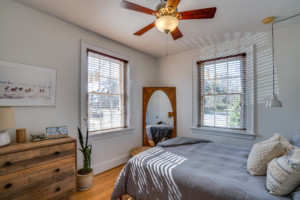
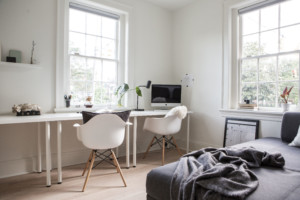
What are a few of your favorite things about your home? Favorite spots, finishes, details?
Given its location facing East, South, and West, the sun softly shone through the windows in the morning, warmed the rooms in the afternoon, and provided a soft glow in the evening as it set below the horizon. Curling up on the balcony with a steaming drink on a cool autumn day was hard to beat. As for the changes we made, we think the kitchen and the floors opened up the space to more functionality. The floor to ceiling curtains in the living room not only offered first floor privacy, it also added much needed texture to the wall.
All in all, we really enjoyed this process and are excited to add our mark to homes for years to come. Although the style will probably constantly change, we hope that the three principles we incorporated into this flat will guide us to create spaces for living!
Before 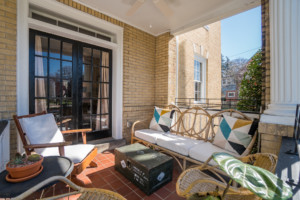
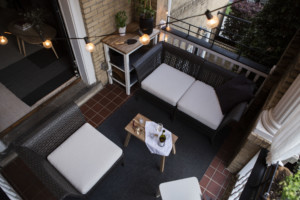
Thank you Philip and Lisa for sharing your experience and inspiring us!


